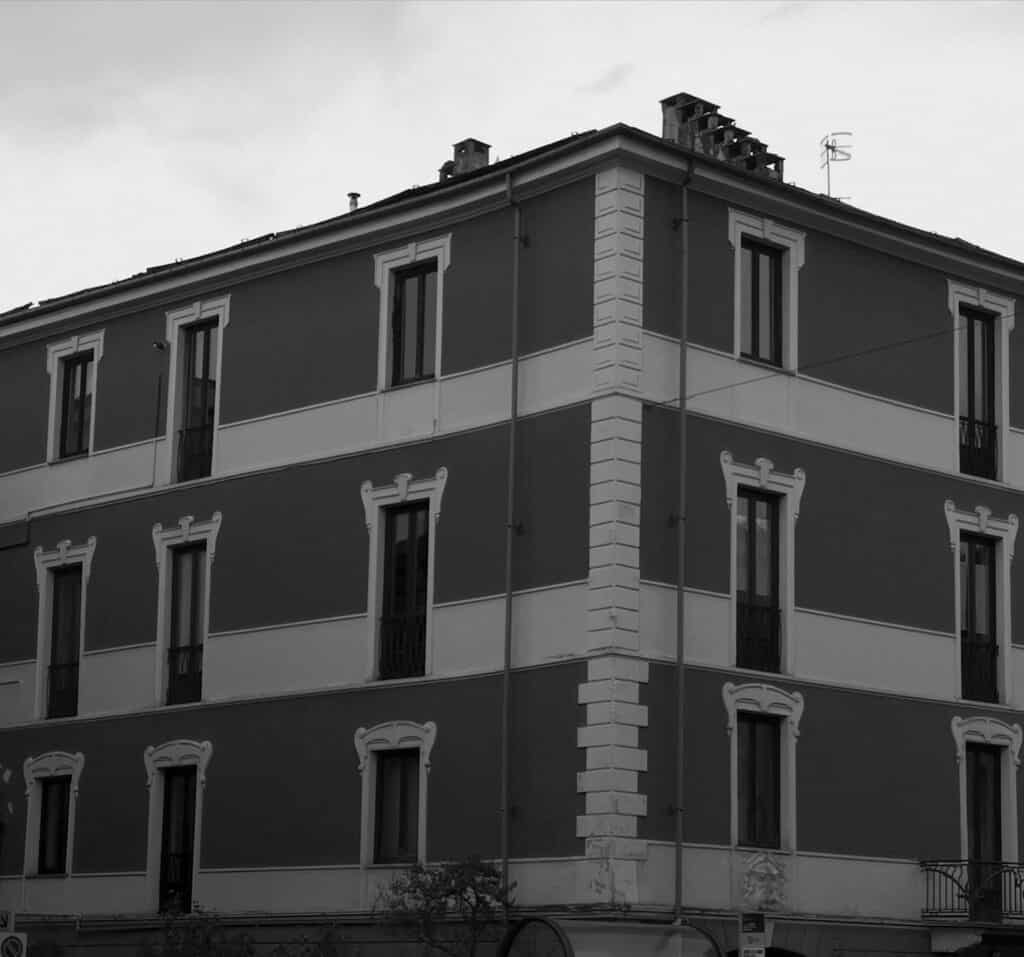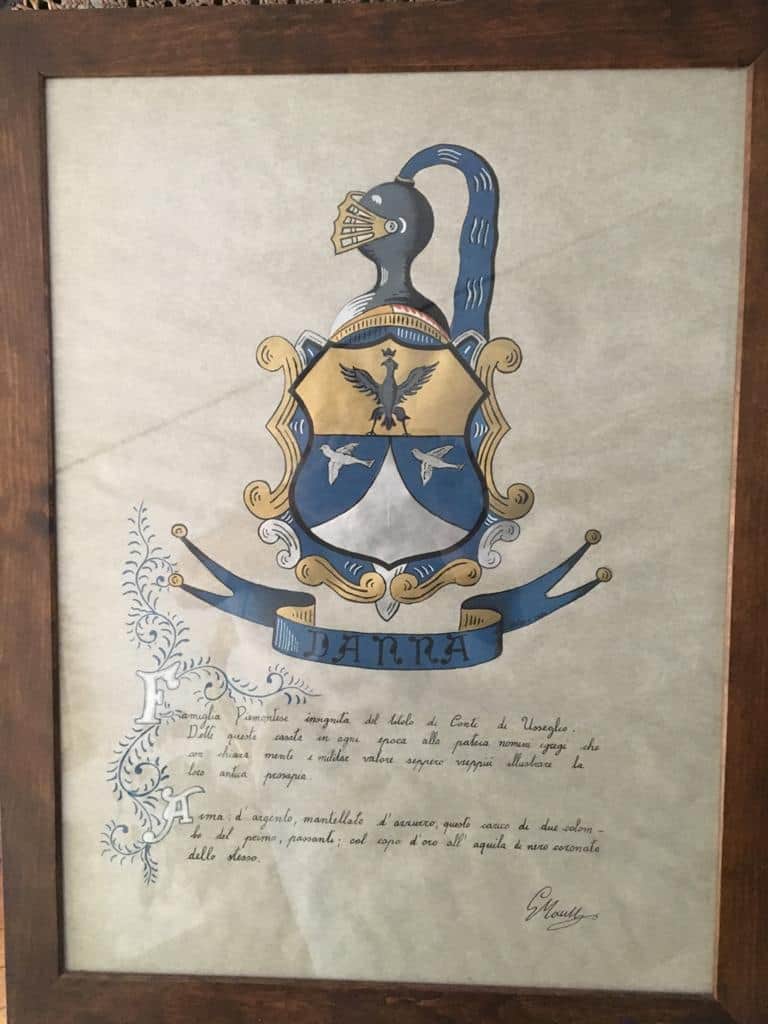

THE BUILDING
The beginning of the building construction dates back to 1650. The characteristics of the architectural technique of thatperiod are the adoption and arrangement of the stones in the load-bearing walls; as well as the use of solid artifacts bricks, for the vaults and for the remaining walls. All of this is clearly visible in the basement of the building, where there are also some brick tanks that were used for the tanning of skins.
Indeed, at the end of the 1700s, the entire area of the city was dedicated to the processing of leather, a common use to almost every building in “Via della Valle”, which later became “Corso Statuto”. The necessary water was channeled into the still existing canal, which is running under the road, starting from the current “Ponte della Madonnina” (Madonnina Bridge). Then, the water flowed into a series of sloping pools (some of them are still visible in the basement of the building) before flowing back into the Ellero River.
During the 1700s, the raising of the current 5 floors began. The imprint is always medieval with cross and barrel vaults. The main facade was born in a classic style, with a bright red color, similar to the current one. It then undergoes a retouching from classic to Liberty, following the architectural period of the early 1900s. Even in the colors: in 1904 the Ornament Commission of the Municipality of Mondovì approved the light green color requested by the previous owner Felice Danna.
The stone high reliefs on the first floor are characteristic, they depict two medieval “masks” that mark and protect the main entrance. The stone high reliefs at the edge of each window are noteworthy too: they depict fruits of the various seasons. During the 1700s the other two buildings behind the main one were built: a building with three floors above ground and an other one with only two floors. Both of these buildings have a classical imprint, which is still maintained today. Thanks to these second and third buildings, the real “heart” of the complex is thus created, with the formation of an internal courtyard, which is still the reference for the entire building today.
THE USE OF THE BUILDING OVER TIME
For more than a century the intended use of the building was a leather tannery industry. In particular, the production of the material took place on the courtyard floor, while in the ground floor the administrative offices were located. The above-floors were already intended for residential use.
During the nineteenth century, after some serious crisis of the tanning industries, the conversion of the building from “mixed industrial-residential” to “mixed commercial-residential” began. The trend of the entire area to move from an industrial area to a commercial-tertiary-residential one is also a consequence of the relocation of the Municipality of Mondovì from Rione Piazza to Rione Breo (from upon the “piazza” hill to the downward part of Mondovi, where today there are the main businesses of the city).
The settlement of the Town Hall and the Police Barracks (current Trigari Schools) took place adjacent to Palazzo Danna. The Italian Post Office was also opening offices in that area.
The commercial destination of the two floors (courtyard and ground floor) created is the “Hotellerie” use. The “Auberge de la Poste” was born, which for decades has been a reference for all kinds of travelers. The courtyard was used as a shed for horse-carriages, maintenance and for kitchens. The ground floor was designated for the dining rooms and guest rooms. Much appreciated, it became the Officers Club of the Royal Army during and after the First World War. The management of the hotel business is conducted by several families of hotel entrepreneurs, who succeeded each other over time until the 1970s (1970-1971), when the hotel experience of the building ended.
THE FAMILY
The Danna family comes from Monastero Vasco, a town near Mondovì. The family built Palazzo Danna in Mondovì on land already owned by the same family in the second half of the 17th century. At the beginning of the 18th century Giovanni Danna moved to Savigliano as doctor of the royal prisons. The family was later awarded the title of UsseglioCounts, with Signorato and Habilitation. In about 1750, Count Michele Giuseppe Danna bought part of the buildings,creating the Monastery of Santa Monica in Savigliano. In this way, after restoration and part of construction, the Palazzo Danna d’Usseglio in Savigliano was born. The cubic dimensions are greater than the previous one in Mondovì. The building in Savigliano, which later became orphanage and convent, was ceded during the 19th century in part to the Municipality and in part to the Church. Of the two buildings, of identical initial architecture, the building in Mondovì remains owned by the family.
More about Danna building in Savigliano on: